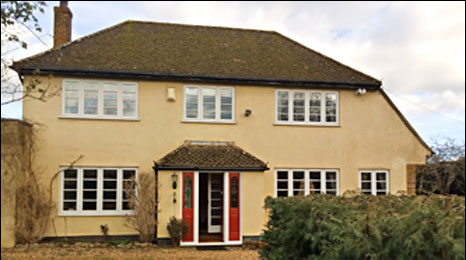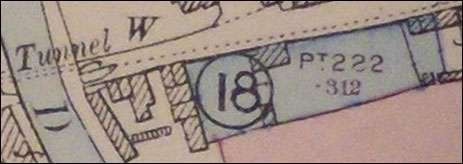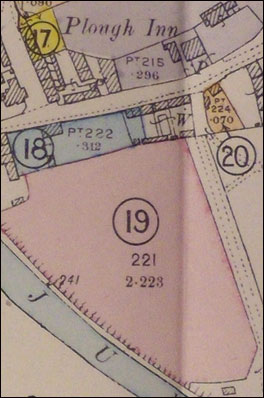View of the left hand side of the High / Main Street - towards the Aquaduct
|
|
|
|
Map 1843
|
Map before 1903
|
|
|
|
|
|
View from the Aquaduct end of the High / Main Street
The thatched cottages on the right can be seen in the image on the left below. In the distance you can see "New Buildings" .
Where you can see a change in the outline fronts of the buildingsthere was an entrance called "Suet Alley" to a butcher's shop .
|
|
|
|
|

Mrs Elizabeth Brown lived in the New Buildings in the 1950's
and is pictured here on her granddaughter Margery's wedding day.
|
View from "The Green" end of the High / Main Street c.1900 towards the Aquaduct.
"New Buildings" on the immediate left. The building on the right, formerly the Plough Inn, is now a bungalow, but the rest were swept away for development. |
|
|
|
|
|
These children, Diane Williams, Tony Lavington, Pamela Williams and Hazel Lavington and are pictured at the telephone box opposite the New Buildings in 1948. Hazel and Tony lived in the New Buildings and Diane and Pamela lived in Grimes Cottages next to the Green,
|
Suet Alley was dressed up to the nines for Coronation Day 1953
|
|
|
Many of Cosgrove’s children of the 50s remember this lovely donkey, called Maxwell. He lived opposite the New Buildings on Main Street, where Hazel’s family lived, and was a local celebrity.
Maxwell and he used to bray every time Alice Fitzgibbon went in to the garden. When her grandsons were small they used to ride him. He also gave rides at the village fete. He is looking over the hedge in to the garden of 41 Bridge Rd. where John Fitzgibbon lived until he got married to Lesley in 1968.
Maxwell also had Tango as a friend...a little chestnut pony. Lesley can’t remember which one came first, but when his first friend died, he was so heartbroken that another had to be found very quickly.
|
|
|
|
|
|
|
|
In 1954 the Lavington family, at Suet Alley, built their own new house over the road in Main Street.
The whole family took part in the project, which was finished just before Dick Lavington's death.
|
 The house they built is still a comfortable family home.
The house they built is still a comfortable family home.
|
|
|
|
|
|
The row of thatched cottages on the right are the field side of the cottages with a single small door entrance on the High / Main Street side shown above .
|
|
|
|
|
|
The top of the High / Main Street by the Horse Tunnel under the canal
|
|
|
|
|
|
Children playing on the horse tunnel steps - the cottages were on the site of 2 Main Street
|
|
Cosgrove Hall Estate Sale 1919
LOT 18

(Coloured Blue on Plan Inset).
Three Stone-built Cottages
together with Gardens with long Frontage to Cosgrove Village Street, being Pt. No. 222 on Plan,
covering an area of about
1r. 10p.
each Cottage contains Four Rooms, they are all in hand and will be sold with possession on completion.
Tithe Free.
Land Tax, 1s. in £ on the Assessment.

|
|