|
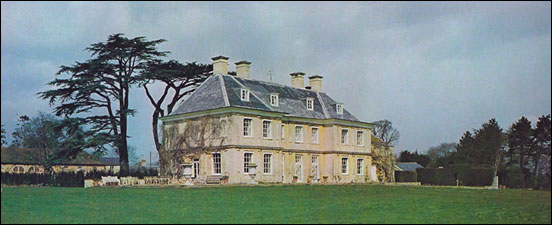
Cosgrove Hall, Cosgrove
Milton Keynes, Bucks
About 66 Acres
A magnificent Georgian Mansion of 17th Century origin in superb grounds and well situated for access to all parts of Central and Southern England. Ideal as prestige Company Headquarters with a potential 10,000 square feet of office space subject to planning consent.
Wolverton Station 8 km (5 miles) Euston 55 minutes
Bletchley 14.5 km (9 miles) Euston 38 minutes
M1 Access 14.5 km (9 miles) London 85 km (55 miles)
For Sale by Private Treaty as a whole or in Lots
Hall, Drawing Room, Morning Room, Study, Dining Room, Domestic Quarters, 5 Principal Bedrooms, Dressing Room, 4 Bathrooms,5 Secondary Bedrooms with 5th Bathroom, Heated Stable/Garage Block and outbuildings, 5 Cottages (2 let). Planning consent for 7060 square feet of office space. Superb Gardens and Grounds with Heated Swimming Pool, Hard Tennis Court, Parkland (let). About 26.71 HA (66 Acres) in all.
Solicitors Messrs Slowes (Ref MLL), Maddox House, Maddox Street, London W1R 0LB
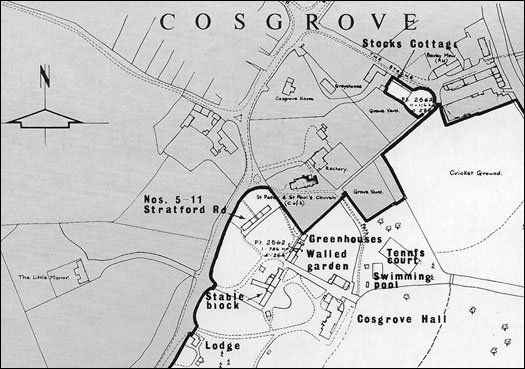
Directions
From London take the M1 to Junction 14 (the A5130 to Newport Pagnell) and then take the A422 to Wolverton and Stony Stratford. Continue through Wolverton and then go on to a roundabout on the edge of Stony Stratford. Turn right and cross a bridge over the Ouse into Old Stratford. Turn right onto the A508 and then after ½ mile fork right again following the signposts to Cosgrove. The entrance to the property is on the right-hand side, on the edge of the village, recognisable by a thatched entrance lodge.
Viewing strictly by appointment with the Joint Sole Agents.
Situation
Cosgrove Hall has the most outstanding position on the edge of Cosgrove Village, surrounded by magnificent gardens and grounds and looking out over open farmland. The centre of the village is within walking distance and the larger town of Milton Keynes with the usual town facilities is approximately 8 miles away. Wolverton Station is approximately 5 miles with a good hourly train service to Euston, and, in addition, the house is well situated for access to all parts of Central England and there is a motorway link within 9 miles. The nearest International Airport is Luton (approximately 34 miles) and planning permission exists for the construction of a helicopter hangar and landing pad within the grounds.
There are many sporting facilities within the area which include racing at Warwick, Towcester and Stratford, golf at Buckingham, Windmill Hill and Northampton, boating on the Grand Union Canal, syndicated shooting and hunting with the Grafton Hunt and motor racing at the Silverstone Circuit.
Tenure
The whole property is freehold.
Fixtures and Fittings
Curtains, carpets, fixtures and fittings may be available at valuation if required.
Possession
Cosgrove Hall and the total office space together with all the gardens are available with vacant possession on completion.
The Lodge is to be sold subject to a tenancy held by Miss E Hemelryk.
Number 7 Stratford Road is to be sold subject to a tenancy held by Mr E Swan.
Numbers 8-11 Stratford Road subject to a service agreement held by Mr Grundmanis (the gardener).
Stocks Cottage is occupied on a service agreement held by Mr P Snelson.
Numbers 5 and 6 Stratford Road vacant possession available if required.
The parkland is let on an agricultural tenancy to Mr Maycock.
Services
House : mains gas, electricity, drainage and water
Lodge : mains gas, electricity, drainage and water
5-11 Stratford Road : mains electricity, drainage and water
No 2 The Stocks : mains electricity, drainage and water
Local Authority South Northamptonshire District Council, Town Hall, Towcester, Northampton NN12 7AE. Tel 0327 50211
Rateable Values
|
House, Garage and Lodge Cottage
|
£1030
|
|
Offices and Premises
|
£838
|
|
5 and 6 Stratford Road
|
£130
|
|
7 Stratford Road
|
£62
|
|
8-11 Stratford Road
|
£130
|
|
No 2 The Stocks
|
£173
|
Planning
1. Permission was granted in 1970 for the change of use of the secondary bedrooms to offices, and provides 2100 square feet of office space (Ref TOW/70/277))
2. Planning permission was granted in November 1971 for the erection of offices and extension to toilet block on the north side of the house part within the walled garden. This work has been carried out and gives 1360 square feet of office space (REF TOW/71/440 and TOW/72/169)
3. Terrapin offices exist under temporary planning consent within the walled garden area
4. To replace the temporary offices planning permission was obtained in February 1973 for the erection of a permanent building within the walled garden area. These offices are to be erected in accordance with the plans and application (REF TOW72/772 and drawing no 10/008774A) submitted to the Planning Authority and are to supply 3600 square feet of office space.
5. Planning permission was obtained in 1974 to development of a Trout Lake adjacent to the Buckingham Branch of the Grand Union Canal., which is to remain at all times incidental to the enjoyment of the residential amenity appertaining Cosgrove Hall (REF TOW/74/33)
6. Planning permission was obtained in October 1974 for the construction of a helicopter hangar and landing pad in the southern half of OS1700 (REF SN74/410)
Lapsed Consent
Permission was granted in 1966 for the erection of two dwelling houses and garages adjacent to Stocks Cottage (REF TOW66/275). Planning permission was granted in 1972 for the temporary erection of offices in the walled garden area (REF TOW72/772)
The House is listed as having Historic and Architectural Interest Grade II.
NB part of the property lies within the boundary of the village plan, copies of which are held by the Vendor’s Agents.
Metrication
In preparation for the changeover to the metric system of calculation, distances and acreages in these particulars are shown in both Imperial and Metric measurements.
Sale by Private Treaty / Lotting
Offers are invited for the whole property or any part providing it includes the house. The Vendor reserves the right to divide the property, exclude any part of the property or withdraw all or part of the property shown in these particulars.
Plans, Areas and Schedule
These are based on the Ordnance Survey and are reference only. They have been carefully checked and computed by the Joint Agents and the purchaser shall be deemed to have satisfied himself as to the description of the property and any error or mis-statement shall not annul the sale or entitle a party to compensation in respect thereof.
Town Planning
The sale is subject to any existing Town Planning Scheme or Resolution and to the provisions of the Town and Country Planning Acts.
Rights of Way and Easements
The sale is subject to all rights of support, way, Public Rights of Way, water, light and drainage easements and quasi-easements, wayleaves and all or any other like rights whether mentioned in these particulars or not.
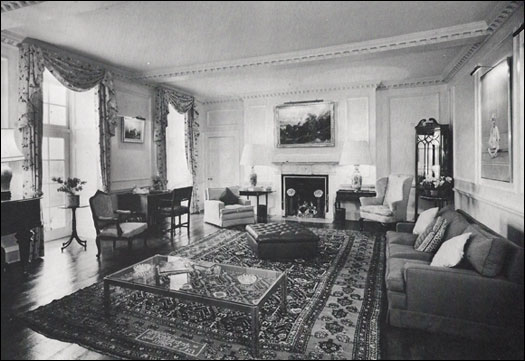
Sale Particulars
Cosgrove Hall dates from the 17th Century with records of the property prior to that being confiscated from Edward Fartho in exchange for debts incurred. [Our research questions this assertion] The house is approached by a gravel on tarmacadam drive past a thatched entrance lodge and through a white painted six bar gate to a spacious forecourt around a central lawn planted with two exceptionally fine cedar. The house is of limestone ashlar construction with a slate roof on the original 17th century part and tile on the more recent addition, that has neem built in keeping with the original. The architecture is a classic early Georgian style and it is listed as being of Architectural and Historic Interest Grade II. In this register particular attention is drawn to the “deep carved caves and moulded band between storeys; and the pilasters between windows and on the corners of both slopes being Corinthian and the NW entrance front and Doric elsewhere.” The interior is in outstanding condition. The principal rooms have been designed and decorated to the highest standard, and with their fine proportions give light and spacious accommodation. In addition to redecorating, the house has been extensively modernised and lavishly appointed.
Ground Floor
Entrance Porch with double oak doors and stone flagged floor, mat well, glazed door to
Hall with polished flagstone floor,
Cloakroom with washbasin with cupboard under and separate WC
Morning Room (SW, SE) 8.35m x 6.30m (27’6” x 20’ 8”) polished flagstone floor, open fireplace with stone surround and hearth, and carved mantel over (fire back excluded), pair of French windows to garden terrace.
Drawing Room (SE) 8.70m x 6.50m (28’ 6” x 21’ 4”) plaster panelled walls, fine cornice, polished wood block floor, open fireplace with reeded back, marble hearth and carved Adam style mantel. 3 full length French windows to garden terrace.
Dining Room (SE) 6.70m x 5.90m overall (22’ x 19’ 4”) with wood panelling to dado height, panelled doors, open fireplace (temporarily blocked) with reeded insert, carved marble mantel.
Staircase Hall with walk in cupboard and passage leading past cupboard with louvred doors to
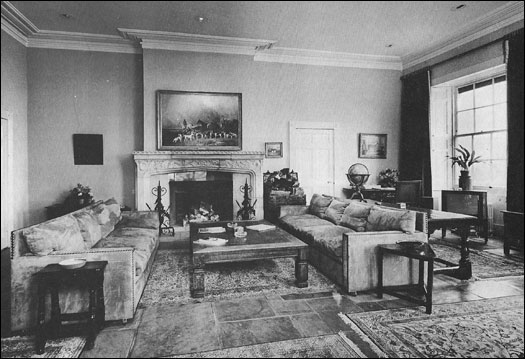
Domestic Quarters
Hall with built in shelved cupboard.
Rear Hall with secondary staircase and double doors to garden,
Flower Room with two small sinks with cupboard under, separate WC
Pantry with sink and double drainer, cupboards under, shelved cupboard and wall cupboard
Cellar with two wine stores, Ideal gas boiler for central heating only.
Strong room with wood block floor, range of fitted shelves and cupboard
Staff sitting room (SW, NW) 6.20m x 3.20m (20’ 4” x 10’ 7”) with banquette and fitted kitchen dresser.
Kitchen with gas fired 4 oven Aga with Xpelair, high level Moffat cooker, ceramic tile working surface incorporating 4 ring electric Moffat cooking hob, eye level Cannon grill with Xpelair over, cupboards and drawers under, electric cooking point, further range of working surfaces incorporating ceramic tile chopping block and twin bowl stainless steel sink unit with double drainers and Parkermatic waste disposal unit, mixer taps, cupboards and drawers under. Sliding door, shelved cupboard over incorporating recessed lighting. Pine panelled walls and ceiling plumbing for washing up machine, pine panelled backed banquette. Swing door to
Scullery with sink with drainer, plumbing for washing machine, kitchen dresser. Back door to garden.
Rear Hall with flagstone floor
Boot Room with hot water cylinder and door to rear yard with
Boiler Room containing Potterton oil fired boiler for domestic hot water in the house and central heating in the office block 2 Larders with fitted shelves and cold slate space for deep freezers.
Rear Yard.
Wide staircase to half landing.
Study (SW, NW) 6.20m x 5.10m (20’ 4” x 16’ 8”) high beamed and rafted ceiling , Jacobean style panelling and open fire with heavily carved surround and overmantel, polished wood floor, windowsill built in drinks cupboard, door to
Office (NE) 5.50m x 4.70m (18’ 1” x 15’) wit built in cupboard, shelves and drawer below, partly glazed door to fire escape.
Bedroom 1 (SE) 5.80m average x 5.40m (19’ x 17’ 9”) with fitted hanging cupboard.
En Suite bathroom 1 bath with mixer tap and tiled surround incorporating wash basin, shower cubicle with smoked glass door, built in shelved cupboard, WC.
Dressing Room part panelled walls, marble topped vanitory unit with wash basin and shelved cupboards under.
First Floor
Landing with built in airing cupboard
Bedroom 2 (SE) 6.80m x 4.30m (22’ 4” x 14’) door to
En Suite Bathroom 2 bath and mixer tap, pedestal wash basin, WC
Bedroom 3 (SE) 5.10m x 3.66m (16’ 9” x 12’) built in cupboard with hanging space and drawers.
Bedroom 4 (SE) 5.20m x 5.10m (16’ 9” x 17’) built in cupboard with hanging space and drawers.
Bathroom 3 with bath with mixer tap. Tiled panel and surround incorporating twin wash basins and louvred door to double shower cubicle with twin showers, separate WC.
Principal Suite
Bedroom 5 (SE) 5.60m x 5.50m (18’ 4” x 18’) full length windows and range of built in cupboards to one wall with hanging space, shelves and sliding trays.
Dressing Room (NW) 5.30m x 4.40m (17’ 4” x 14’ 8”) with wash basin with tiled surround and cupboards under, mirror fronted medicine cupboard over.
Bathroom 4 with marble tiled floor and taps, built in panelled bath with mixer tap and wash basin with cupboards under, WC, bidet, fitted shelved cupboard, door to marble tiled shower cubicle.
On the Second Floor
Secondary staircase with store room on half landing lead to landing with three store cupboards. These secondary bedrooms may be used as offices or could be converted into a self-contained flat.
Bedroom 6 (SE) 4.40m x 2.70m (14’ 6” x 8’ 9”)
Bedroom 7 (SE) 4.60m x 4.60m (15’ 1” x 15’ 1”) fitted adjustable shelves and fitted oak wardrobe cupboard with hanging space and drawers
Bedroom 8 (SE) 4.50m x 4.50m (14’ 9” x 14’ 9”) with fitted adjustable shelves and fitted oak wardrobe cupboard with hanging space and drawers
Bedroom 9 (SE) 6.20m x 3.50m (20’ 5” x 11’ 6”) with fitted adjustable shelves and fitted oak wardrobe cupboard with hanging space and drawers
Bedroom 10 (NW) 5.10m x 3.20m (16’ 8” x 10’ 6”) with bench seat and wardrobe cupboard with hanging space and drawers
Bathroom 5 with tiled, panelled bath, pedestal wash basin, WC, cupboard with louvred door containing Sadia hot water heater, shower cubicle
Outbuildings
To the north east of the house at the back door is a stone and corrugated asbestos fuel store. There is also a stone and slate lavatory block with two separate WCs. Within the old kitchen garden wall and converted from the range of garden outbuildings are Modern Offices being constructed of stone with partly thatched and partly slated roof. This space is arranged into Reception Area, 5 Offices, Hall, Boardroom and two store rooms.
The well-kept Kitchen Garden includes cold frames, soft fruit cages including raspberries, gooseberries and blackcurrants, asparagus beds, cordon fruit trees and brick and slate potting sheds and garden stores.
A door leads through to a range of buildings comprising Boiler Room with Potterton oil fired boiler, 4 lean to heated greenhouses (2 of timber framing and 2 aluminium with staging, water and electricity).
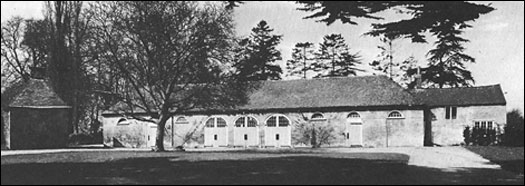
Situated on the northwest side of the entrance forecourt is The Magnificent Stable Block. It is constructed of stone with a tiled roof and a fine SE elevation with various climbing plants to the walls. The outstanding interior consists of seven centrally heated, wood lined loose boxes, a tack room, spacious workshop and garaging for 4 cars.
Beside the stables is the period Elizabethan [ Our research questions this date] Stone and Tile Dovecot with parapet gutter with carved wood supports.
To the rear of the stable block is a stone and slate building comprising two garden stores with Potterton oil fired boiler and 600 gallon oil tank and a further double garage. Also brick and slate forage store and stone and corrugated hay store.
Gardens and Grounds
Beside the house and approached by a flagstone path leading through an established yew hedge is the new Heated Swimming Pool 15.25m x 7.50m (50’ x 24’ 7”). The pool is lined with steps, underwater lighting, automatic sweep cleaners and diving board. There is an En Tout Cas Hard Tennis Court and the whole is screen d by a newly planted yew hedge. The boiler room contains the Teyerson gas fired boiler and filtration equipment.
The house is bounded on the south east and south west sides by a stone terrace and hardy climbing roses, wisteria and other shrubs. Steps lead down through a wide expansive lawn to an area of formal garden that has recently been laid out and landscaped to the highest standard for the present owner by the late P Cains. The area of formal garden is divided into three with stone paths intersecting rose beds with central flower beds.
A further flight of broad stone steps flanked by landscaped shrub borders leads down to the lower area of lawn which is separated from the parkland by a stone haha and to either side are further borders containing shrubs, trees and roses. The lawn sweeps round to the south west side of the house and the ornamental lily pond with ornamental stone fountain. A series of grass paths have been cut among the rough grass and now four delightful walks amongst a variety of trees and shrubs including chestnut, birch, beech and evergreen cyprus. There is a mass of daffodils, snowdrops and aconites.
There is a miniature railway track (3 ½ ” x 5” gauge) with its brick and slate engine shed, 2 fuel stores and garden store..
The house is set back from the road by an area of rough grass with further mature trees and a mass if daffodils. At the top end of the main garden bordered by an old established yew hedge with shrub border and overlooked by a stone summer house is a very fine Wellingtonia. On the north boundary there are more trees and shrubs and beyond the back drive is an orchard.
About 6.4 HA (18 acres) in all.
The Parkland slopes gently down to a branch of the Grand Union Canal where the mooring rights are in hand. The paddocks are fenced and watered. A belt of poplar and a wood on the southern boundary form useful shelter belts. In a small spinney is the old ice house. The land is at present let at £483.48 per annum to Mr Maycock and the rent was last reviewed in April 1974.
About 16.3 HA (40.29 acres) in all.
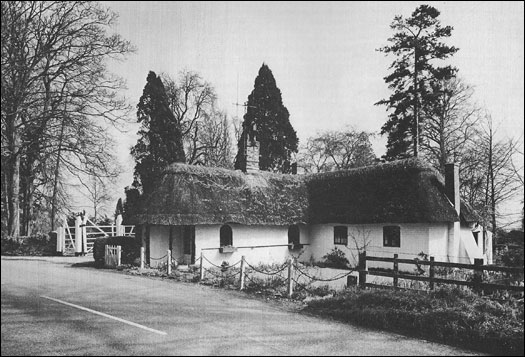
The Lodge
This is an attractive single storey building built of whitened bricks with a thatched roof with a number of gothic style windows. It is situated at the entrance to the front drive and comprises : Porch, sitting room, dining room, kitchen, two bedrooms and bathroom.
Outside is a charming cottage garden with garden store and fuel store.
At present it is let on a protected tenancy to Miss E Hemelryk at £52 per quarter inclusive, which has not been reviewed since the tenant took occupation in 1968.
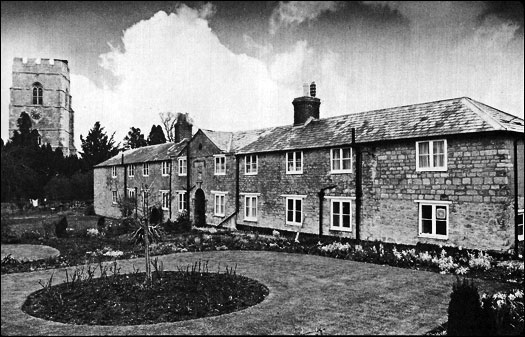
5 – 11 Stratford Road
This is a terrace of stone cottages with a tiled roof, screened from the house and fronting Stratford Road. About four years ago some of the cottages were enlarged by demolishing internal walls and all were modernised.
Numbers 5 and 6 comprises 2 reception rooms, kitchen, 3 bedrooms and bathroom.
Number 7 comprises living room, kitchen, bedroom, boxroom, bathroom. At present let on a protected tenancy to Mr E Swan at £0.48 per week inclusive (? Swain?)
Numbers 8 – 11 comprises 3 reception rooms, 4 bedrooms and bathroom. At present occupied by Mr R Grundmanis on a service agreement.
All cottages have gardens
Stocks Cottage
This was a barn built of stone with a tile and slate roof until converted in 1972 into a compact cottage. The accommodation is on one floor and comprises hall, sitting room, kitchen, 3 bedrooms and bathroom. There is wiring for night storage heaters. Occupied by Mr P Snelson on a service tenancy.
Beside Stocks Cottage is the sire where planning consent was granted in 1966 (Ref TOW66/875)
Schedule in the Parish of Cosgrove
|
OS No
|
|
Acreage
|
|
0005
|
House/ Lodge/ Garden and Grounds
|
14.12
|
|
0986
|
Wood
|
3.86
|
|
1700
|
Park
|
33.59
|
|
3141
|
Park
|
9.16
|
|
3534
|
Access
|
0.79
|
|
4216
|
Canal Bank
|
0.36
|
|
Pt 2562
|
Nos 5-11 Stratford Road – Outbuildings, Gardens and Grounds
|
4.264
|
|
Pt 2562
|
Stocks Cottage and Paddock
|
0.288
|
|
|
|
66.432 Acres
|
NB The above Schedule relates to the Ordnance Survey Sheet but it is not accurate on the ground since part of OS 1700 has been incorporated in the new formal garden.
|